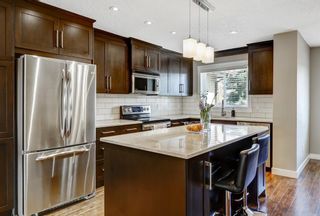52 Glamis Gardens SW in Calgary: Glamorgan Row/Townhouse for sale : MLS®# A1210536
52 Glamis Gardens SW
Calgary
T3E 6S4
:
Glamorgan
- $439,900
- Prop. Type:
- Residential
- MLS® Num:
- A1210536
- Status:
- Sold
- Sold Date:
- Jul 02, 2022
- Bedrooms:
- 2
- Bathrooms:
- 3
- Year Built:
- 1980

Listed by RE/MAX REAL ESTATE (CENTRAL)
Data was last updated May 1, 2024 at 02:05 AM (UTC)